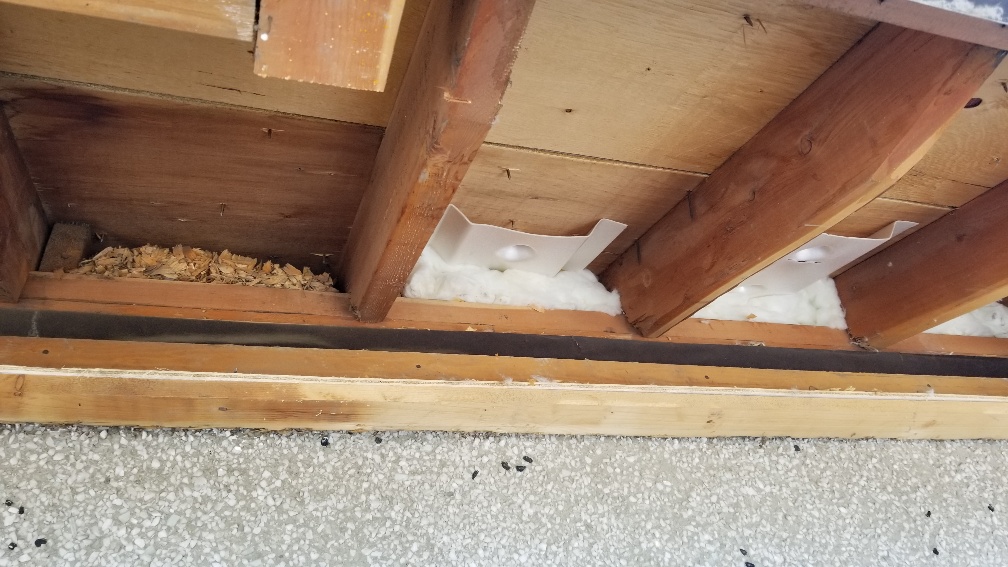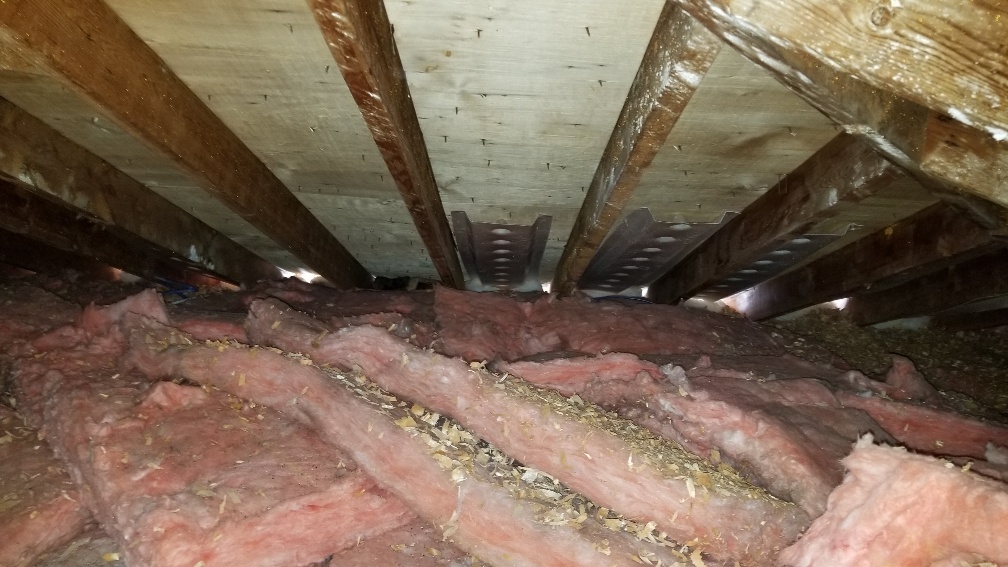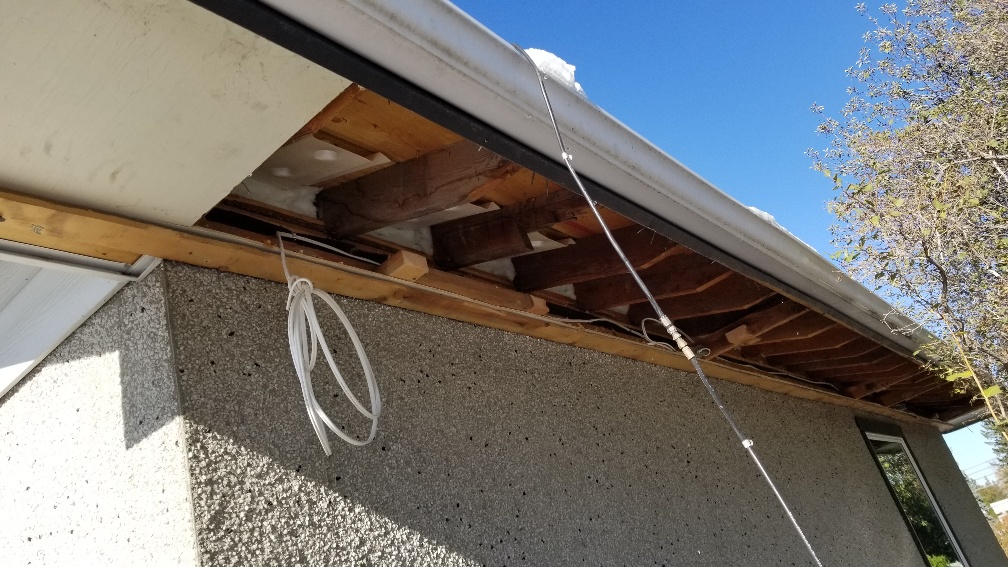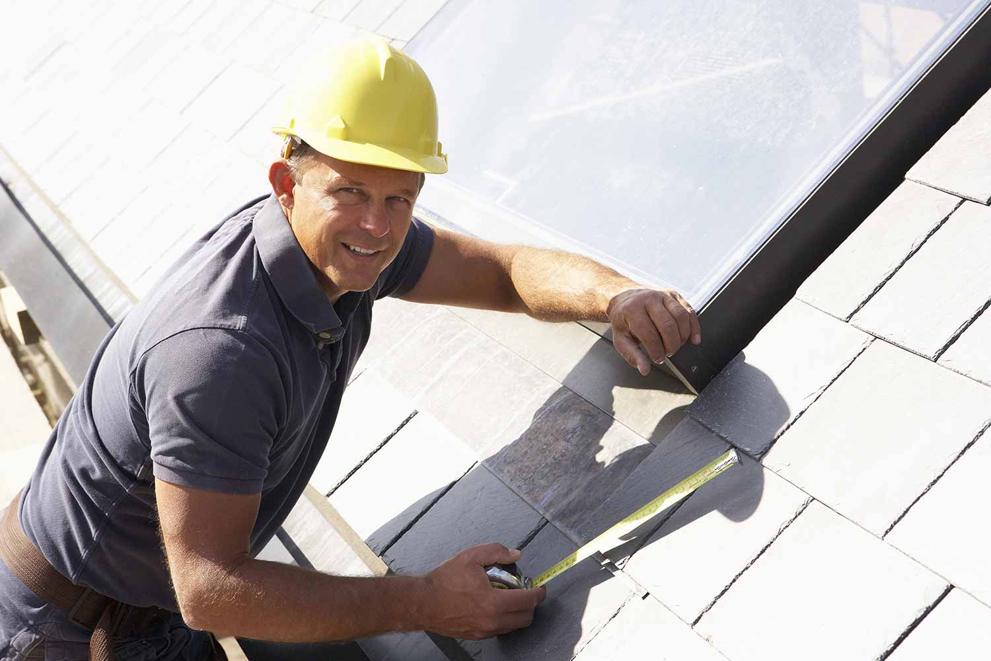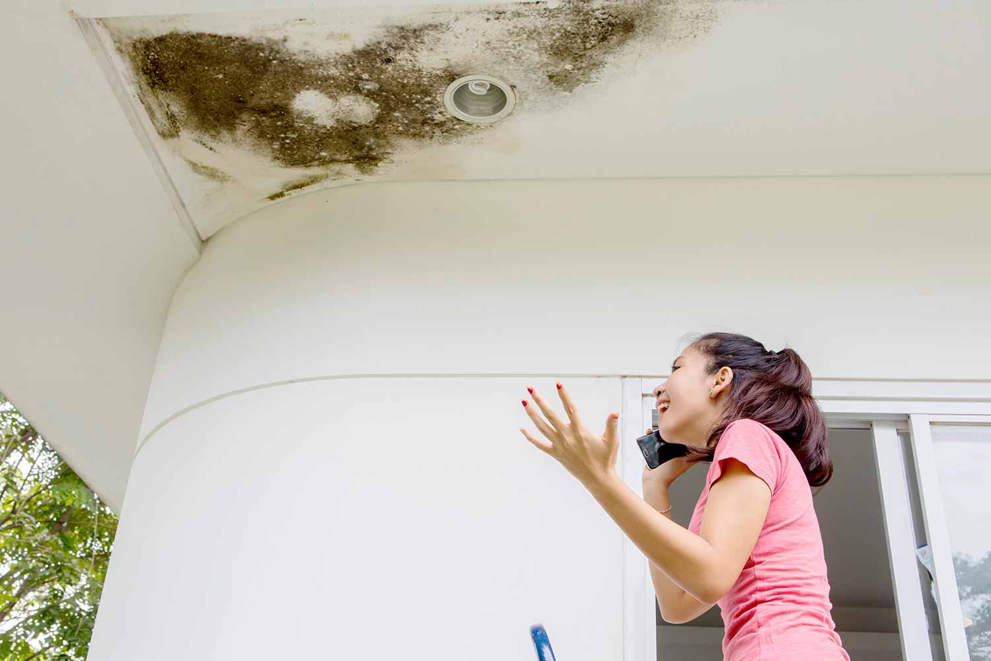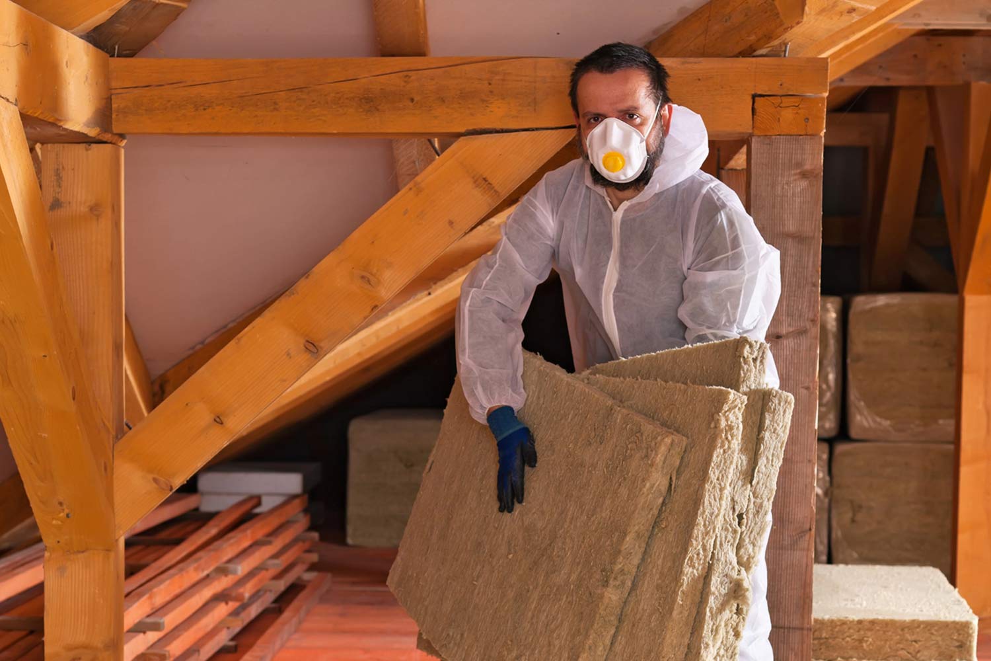Choosing a roofing contractor is not something most homeowners do often. For many people, it…
Soffits & Attic intake ventilation
A common challenge with older homes is how efficiently fresh air can be introduced into the Attic space. The most common method is through the soffit area of the roof overhang. As we go back over the decades the materials and methodology used to frame and construct these areas can present challenges. A common issue is the original insulation is packed too tightly into the perimeter that it is blocking the intake ventilation. In the photo below you can see the original wood chip insulation is choking off the air flow in the truss cavity. Next to it you see a new styrofoam baffle or “air chute” installed to allow for intake air flow. A piece of white fiberglass batt insulation is installed underneath of the air chute to fill the space and prevent any insulation from the Attic from spilling into the soffit cavity.
The next photo shows the same installation from the Attic side. You can see lots of daylight coming in through the new air chutes. We want to maximize that air flow while containing the new loosefill insulation that will be installed last. This insulation needs to stay in the Attic and not fall into the soffit cavity where it can limit the intake air flow from outside.
The last photo displays how the original plywood soffit has been removed to expose the soffit cavity. This is critical in order to provide the maximum amount of air flow into the Attic. A common mistake is to install new perforated aluminum soffit over top of the existing wood soffit material. This greatly limits the amount of air that can travel into the soffit cavity and effectively chokes off the Attic. It is very important to remove the wooden soffit and any blockage at the heel above the external wall plate to ensure the maximum amount of fresh air can pass into the Attic
